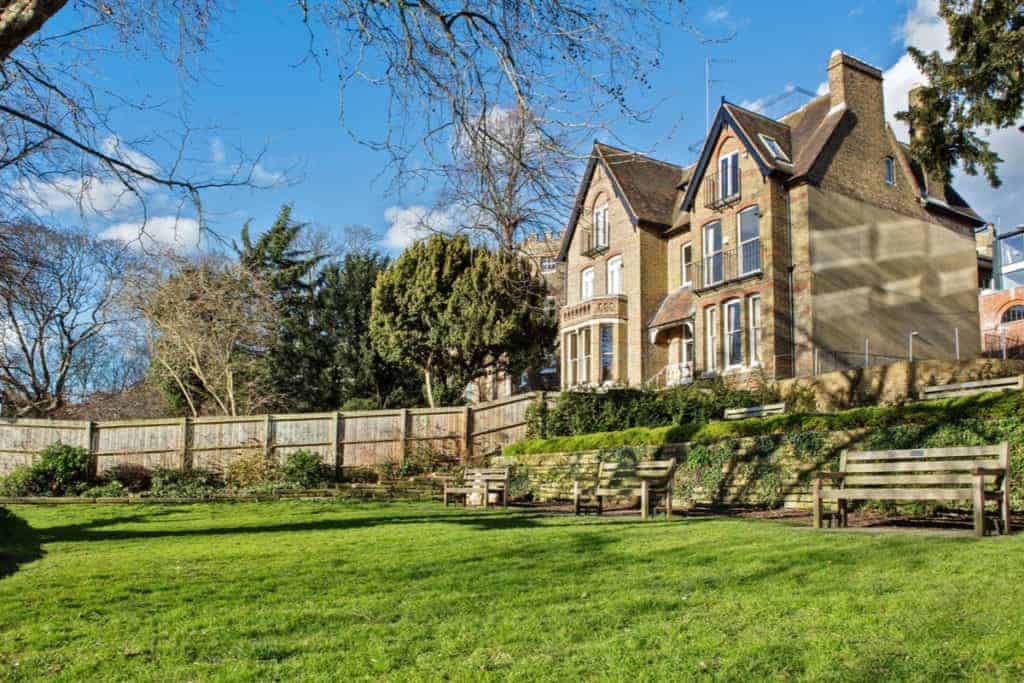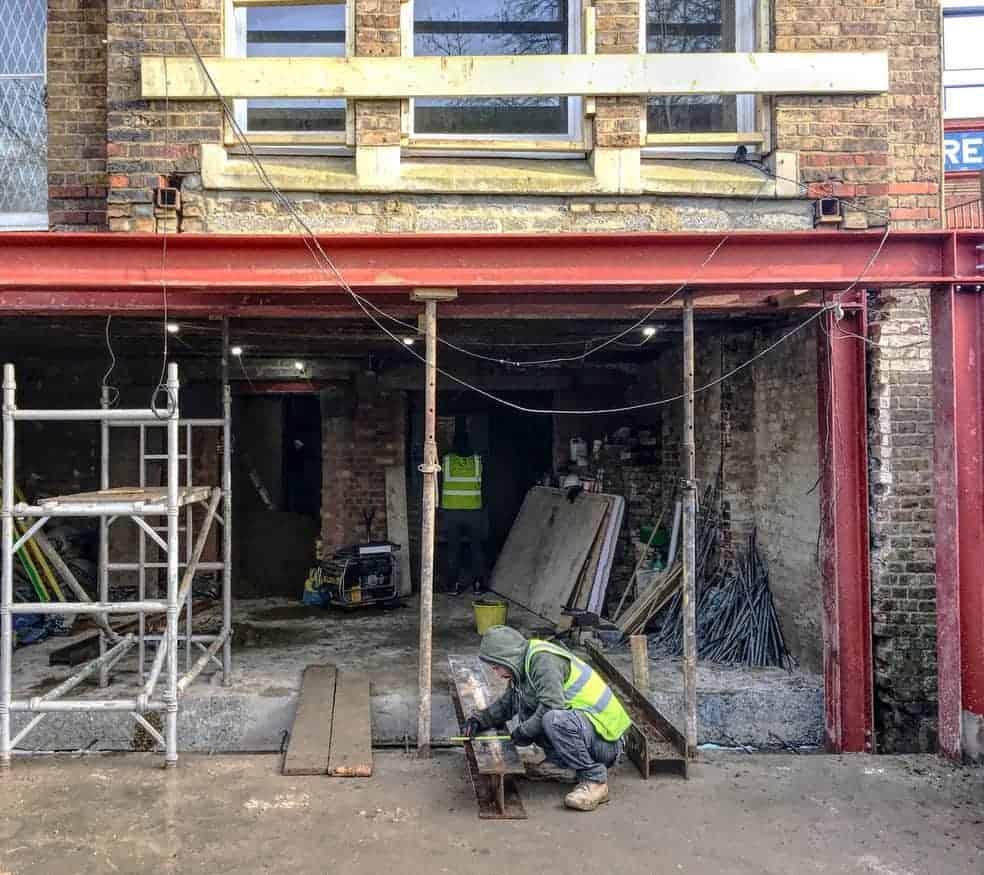BLOG
INTERESTING STUFF
THAT CAUGHT OUR EYE
How DGA Helped Tricia and Tony Unlock One of London’s Best Views
Like many people, Tricia and Tony adored the Richmond riverside and often dreamed about living along it. A house went on the market that would give them the opportunity after a bit of work, but first they would need to get planning permission.

What’s the story behind your house?
Tony: We currently lived in a property in St. Margarets, but we’ve always been drawn to the stretch of Richmond that follows the river, which is exactly where the house in question is located. We were very excited when it first came on the market at the beginning of 2019, but it disappeared soon after.
Tricia: Months later, Tony came downstairs with this look in his eyes that I had seen before. And he says to me, “Do you remember that house in Richmond? It’s back on the market.”
I remember texting my friend and saying, “We’re buying a house.” Because I knew that look meant that Tony had put his mind to something, and if he puts his mind to something, it’s pretty much guaranteed to happen.
Tony: We were in a position where we wouldn’t have to sell our current house to buy another, allowing us to take advantage of the opportunity very quickly. Within a week we had viewed and exchanged.
Tricia: We knew, given the location, that the house had potential, all we had to clarify on the viewing was whether the house would be right for us or more suited as an investment. But once we walked around the house it was clear that we would be able to turn it into a very happy family home.
What were your objectives for the design?
Tricia: From a location perspective, the house is hard to beat. The views from every floor are incredible. Even our nine year old son will have a river view and the famous Turner view is visible through the side windows. Our first objective was to take full advantage of the riverside setting.

The original floor plan had a staircase between the first and second floor at the rear of the house that blocked off the view. By replacing those stairs with a stairwell at the front of the house we could reclaim the river view while also uniting every floor in a more sensible way.
Then, from a layout perspective, it was easy to see how we could form the respective spaces so that the lower ground floor could become our informal family space, the raised ground floor a more formal lounge and then the bedrooms arranged on the floors above.
Why did you choose Dyer Grimes Architecture for the project?
Tricia: We were aware of DGA’s work in the area from wanting to refurbish our current property, and we were also aware of their close working relationship with Galower Build, who had impressed us with their building work and who we felt were key to our project.
Along with their work with Galower Build, we were very conscious of how difficult the project could be from a planning perspective, so we wanted to work with an architect who was very familiar with Richmond council and what they would and would not permit.

Tony: Tricia is strong when it comes to design and project management, so it was DGA’s feel for the planning process that was their main benefit for us.
We knew we wouldn’t get everything that we wanted with such a prominent property but we wanted to make sure that we got the key things approved.
How did you find the design process?
Tricia: We came in to the project with a clear idea in our heads of how we wanted to use the space, so it was relatively straightforward to confirm the broad strokes of the design.
The challenge was balancing what we wanted with the very conservative approach of Richmond’s planning department.
For example, the rear terrace was the most important aspect of the design, as it would allow us to make the most of the view that inspired us to buy the house in the first place, but we knew there was a high risk that it wouldn’t be approved.
“In the end we were very surprised with how much we managed to get through planning: the extension, the terrace, the windows – it’s fair to say to say we got more than we expected.”
Our initial idea was to have a glass balustrade to minimise obstruction of the view, but DGA informed us that it would create a bone of contention with the planners and potentially undermine our larger objectives.
By opting for the minor compromise of having a more traditional balustrade on the terrace, we could avoid having to make the major compromise of having no terrace at all.
The design process was full of decisions like that and it was helpful to be able to have discussions from an informed basis.
Tony: In the end we were very surprised with how much we managed to get through planning: the extension, the terrace, the windows – it’s fair to say to say we got more than we expected.
What are your feelings now that the building works are underway?
Tricia: A period house like this that hasn’t had any work done for decades is always going to bring surprises once you start working on it. Everything can move very fast for a few weeks and then suddenly you hit a roadblock.

It’s important to be prepared and available to make quick decisions at these moments to keep the pace of the build going. I have experience in project management so I wasn’t scared to be hands-on.
DGA and Galower Build were very organised, so most of the decision making happened early on. You can’t be too prepared: the more you do upfront, the smoother the process will be. But there will still be things that come up that you need to deal with there and then.
We’ll be checking in on Tricia and Tony again once the project has completed. For now, click here to see on-site photos of the project, currently undergoing construction.